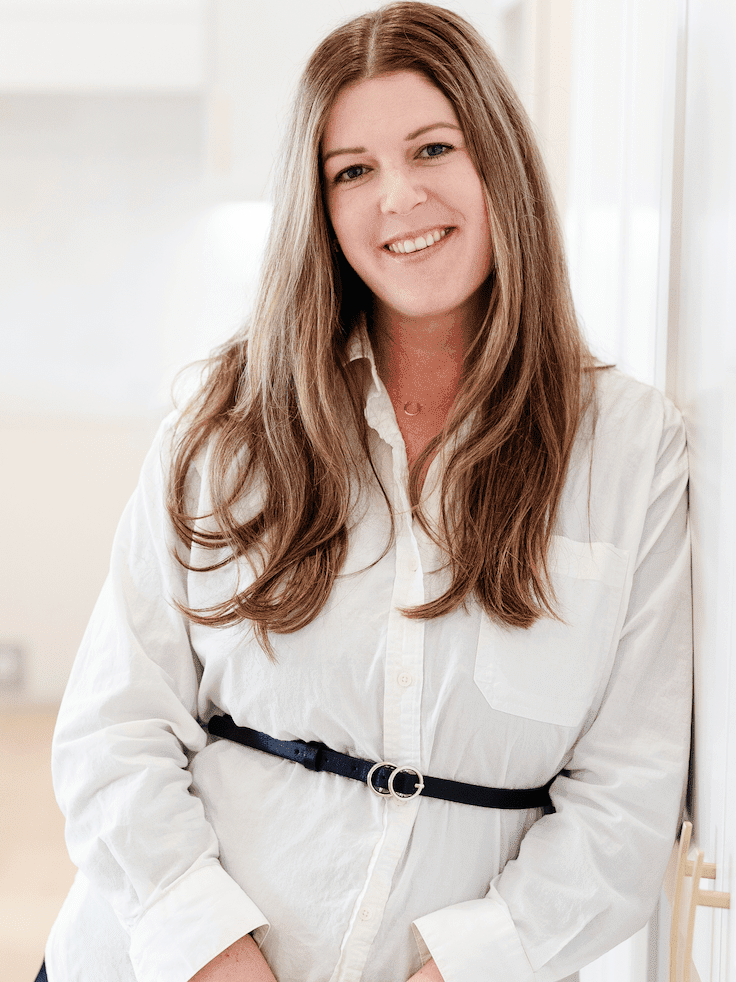



Amber Pinsonneault, Broker of Record




Amber Pinsonneault, Broker of Record

Phone:
519.354.5470
Cell:
519.784.5310

425
McNaughton
AVENUE
WEST
Chatham,
ON
N7L 4K4
| Floor Space (approx): | 4867 Square Feet |
| Built in: | 1973 |
| Bedrooms: | 5 |
| Bathrooms (Total): | 3+1 |
| Zoning: | A2 1 |
| Access: | Public Road |
| Acreage Info: | N/A or Unknown |
| Attachment Style: | Detached |
| Basement: | Full |
| Basement Development: | Finished |
| District: | Harwich Twsp |
| Driveway: | Circular Drive , Concrete Drive , Front Drive |
| Exterior Finish: | Brick |
| Fireplace Type1: | Woodstove |
| Flooring: | Ceramic/Porcelain , Hardwood/Engineered Hrwd |
| Foundation: | Block |
| Geocode Source: | Manual |
| Heating Cooling: | Central Air Conditioning , Forced Air , Fully Air Conditioned , Furnace |
| Heating Fuel: | Propane |
| Hot Water Tank Type: | Electric |
| Major Area: | Chatham-Kent |
| Occupancy: | Vacant |
| Parking Type: | Double Garage , Attached Garage , Detached Garage |
| Property SubTypes: | 2 Storey |
| PropertyType: | Residential |
| Rental Equipment: | None |
| Sewer: | Septic System |
| Sewer Availability: | Connected |
| Showings: | [] |
| Side Of Road: | East |
| SiteInfluences: | Patio(s) , Treed Lot |
| Sub District: | HAR |
| Tax Year: | [] |
| Title: | Freehold |
| Type Of Dwelling: | 2 Storey |
| Water: | Municipal Water |
| Water Availability: | Connected |
| Waterfront: | Waterfront on Lake |