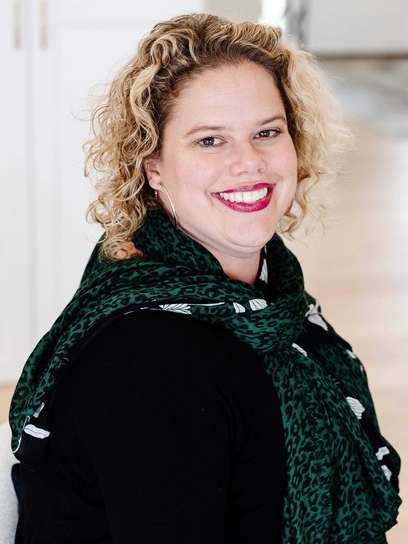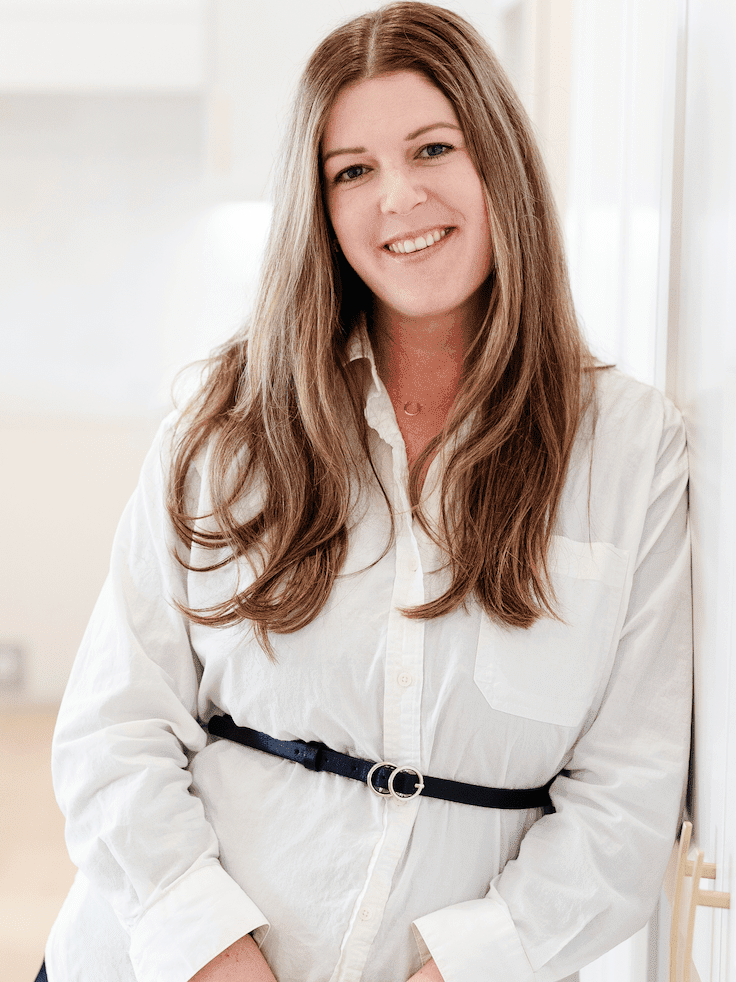Listings
All fields with an asterisk (*) are mandatory.
Invalid email address.
The security code entered does not match.
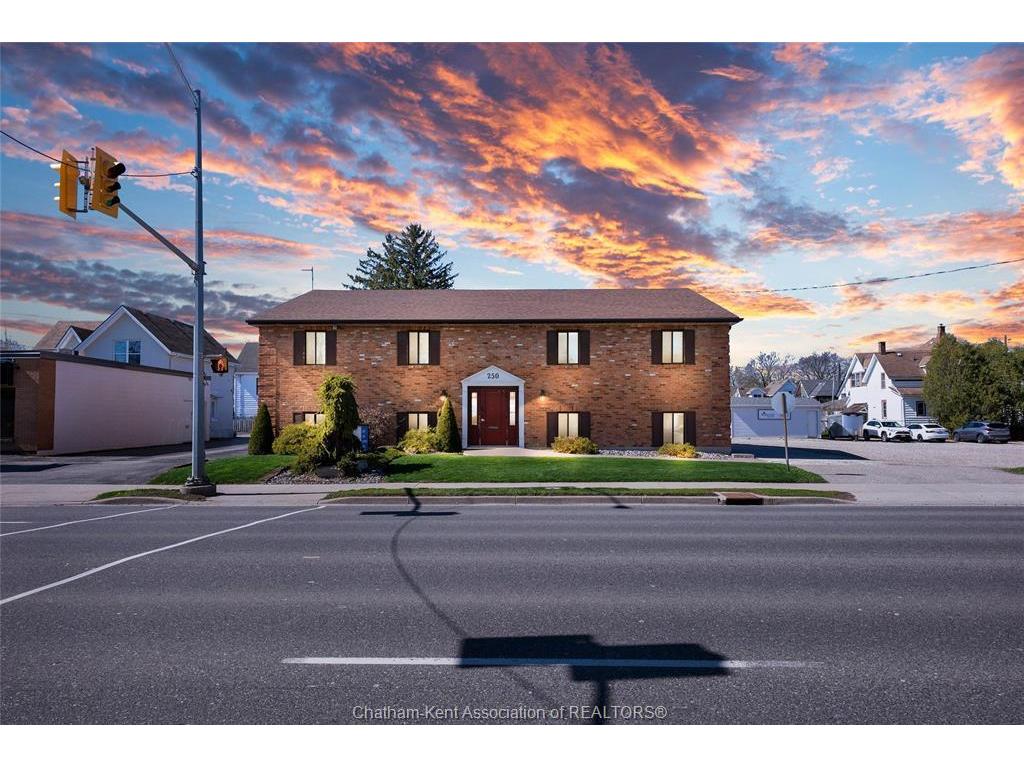
0 Beds
250 St Clair Street, Chatham ON
Listing # 24007764
Are you looking to expand your current business or add to your investment portfolio? Prime commercial building and lots for sale on high traffic road. This property offers 4,600 square feet with 2,300 square ft on each level. Potential for an owner occupied commercial space or two commercial spaces to rent. 14 parking spaces behind 250 St Clair and offering overflow parking with two parking lots located at 256 St. Clair Street and 8 Cornhill Street to be included in this sale. Easy access to building from St Clair Street or Cornhill Street. Front and back entrance to building. See attachments for zoning possibilities, floorplan and additional lots. Detached single car garage for additional storage. Property includes generac system, two furnaces, alarm system wired, roof replaced 5 years ago and two A/C units replaced in 2023. Tenant will be vacating the property with vacant possession as early as July 1st.
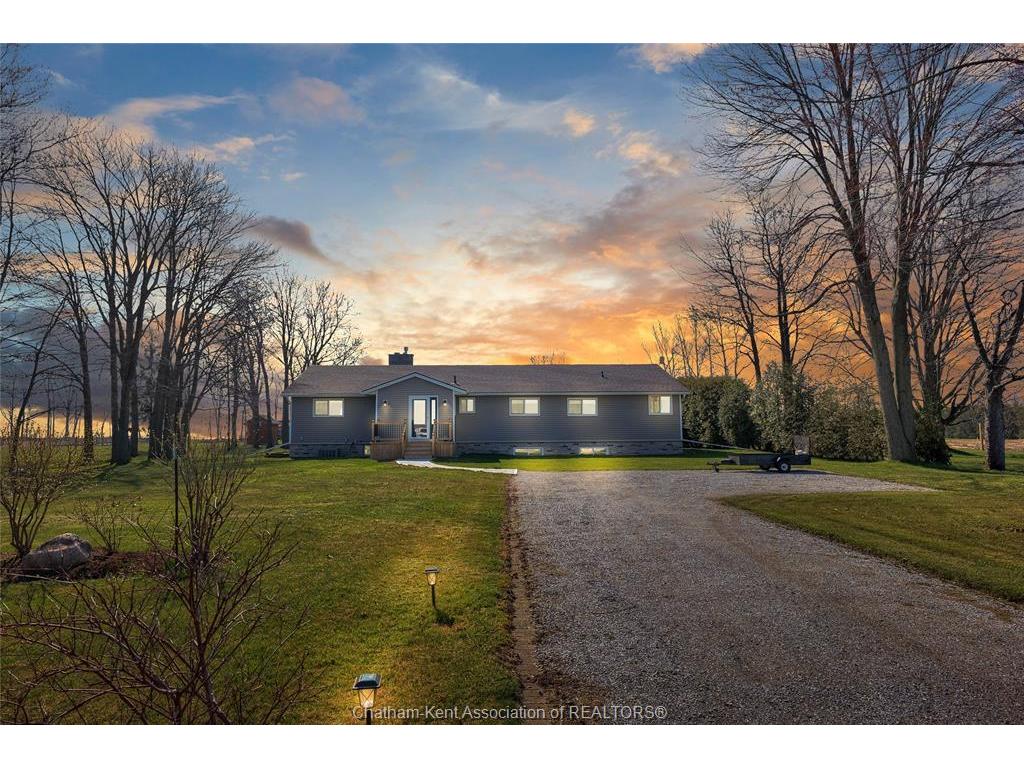
2 Beds
, 2 Baths
5642 Talbot Trail, Merlin ON
Listing # 24007393
Welcome to the Lakehouse. This charming bungalow offers stunning lake views from the moment you enter. Meticulously renovated, every detail of this home exudes care and craftsmanship. The main level offers an Oak Barrel kitchen overlooking the living room with a gas fireplace. The formal dining area is complete with built-in storage and transitions to the covered sunporch. The spacious bedrooms feature spa-like bathrooms for your comfort. You'll be pleasantly surprised with the full basement including a gym, library, laundry room, workshop and ample storage. Need extra space? Easily convert basement areas into additional bedrooms or living space. Step outside to discover 1.79 acres of park-like grounds, complete with a peaceful cabin and storage shed for yard maintenance. Whether you're savouring your morning coffee in the enclosed sunporch, lounging on the expansive deck, or relaxing in the detached cabin by the wood-burning fireplace, you'll feel like you're at a lakeside resort.

5 Beds
, 3 Baths
53 Detroit Drive, Chatham ON
Listing # 24006815
Built in 2020 by Bouma, this 3+2 bed, 3 bath bungalow has it all in an exclusive neighbourhood in Chatham! Open concept main floor living which is bright and airy. Coffered ceiling in living room with gas fireplace. Eat in your dining area or outside under your covered porch. The kitchen stands as the heart of this home, boasting an abundance of cupboards, spacious island, and expansive countertop space, all complemented by top-of-the-line appliances. Primary bedroom at the back of the home offers a 3 piece ensuite and walk-in closet. Convenient laundry room, 2 more bedrooms and a full 4-piece bath complete the main floor. But that's not all....Lower level has a sprawling rec room with gas fireplace, kitchenette, 2 more bedrooms a 3 piece bath and ample storage room. 3 car wide concrete drive, double attached garage, covered front porch. The list goes on and on...Reach out today for a comprehensive list of features or to schedule a showing!
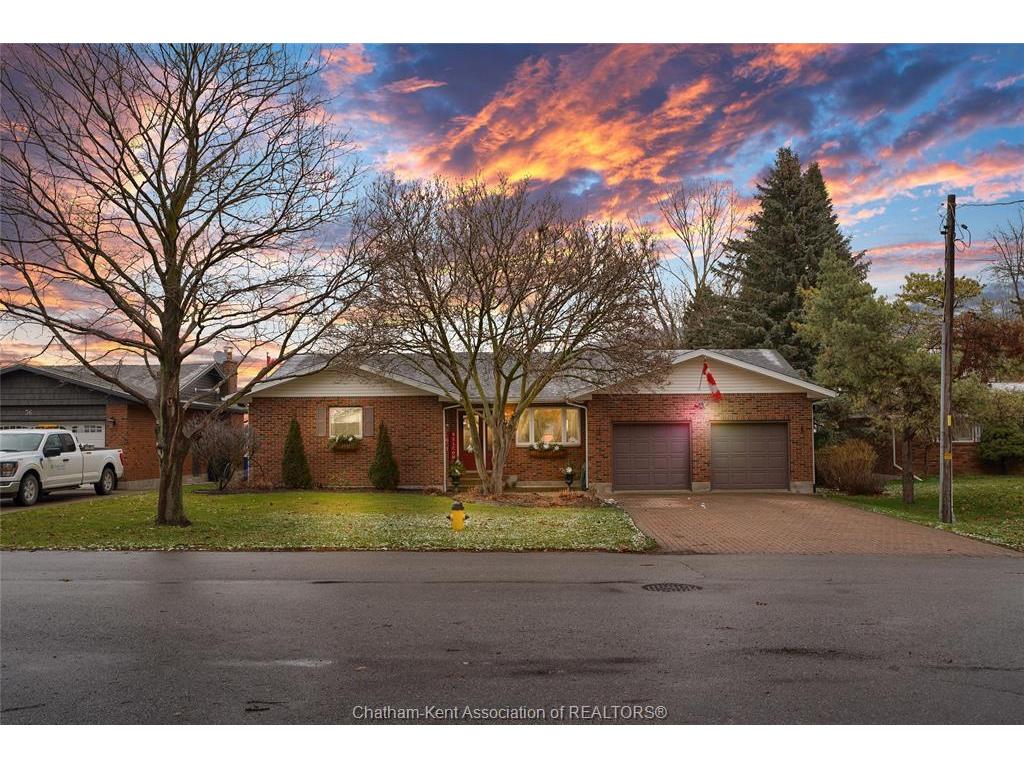
3 Beds
, 2 Baths
38 CECIL Street, Ridgetown ON
Listing # 24006472
Discover this family home situated on a sought-after street in Ridgetown, ON. This brick bungalow has over 2200 sq ft on the main floor, it offers a spacious layout with hand-scraped hardwood floors. Greet guests in the large foyer or living room. The open concept features a modernized kitchen, breakfast bar, dining area, and family room with surround sound and a gas fireplace. A cozy Florida room leads to enclosed porch with hot tub. The primary bedroom has double closets with ensuite, while two more bedrooms, full bath, & laundry room complete the main floor. The lower level boasts a vast rec room with a wet bar, ample storage, and a workout area. Enjoy the private backyard in the pool, on the deck or in front of the fire pit. Addt'l features include double garage, interlocking driveway, & 200-amp service. Updated roof, most windows, furnace, and A/C (2012). Sale is contingent on seller acquiring another property. Embrace the opportunity to forge new memories in this inviting home!
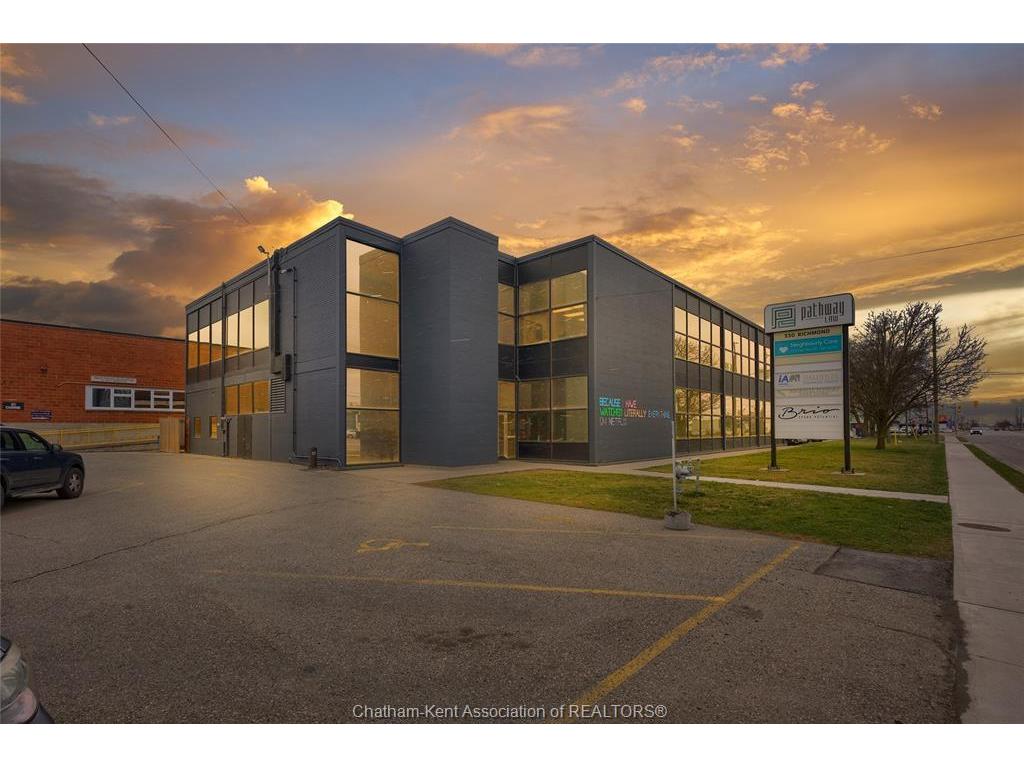
0 Beds
330 Richmond Street, Chatham ON
Listing # 24005835
Exploring portfolio expansion? Discover a prime commercial office at 330 Richmond Street, Chatham. 20,000 sq. ft. with 450+ ft. frontage on Richmond St., granting direct access to Highways 2 and 401. Nestled amidst successful car dealerships, this 2-story building offers elevator access, 3 entrances, and 70 parking spaces across 2 lots. High-speed internet, shared floor bathrooms, and Urban Commercial zoning amplify its allure. Income report available on request; detailed finances post-accepted offer. Take a virtual tour for an immersive experience.
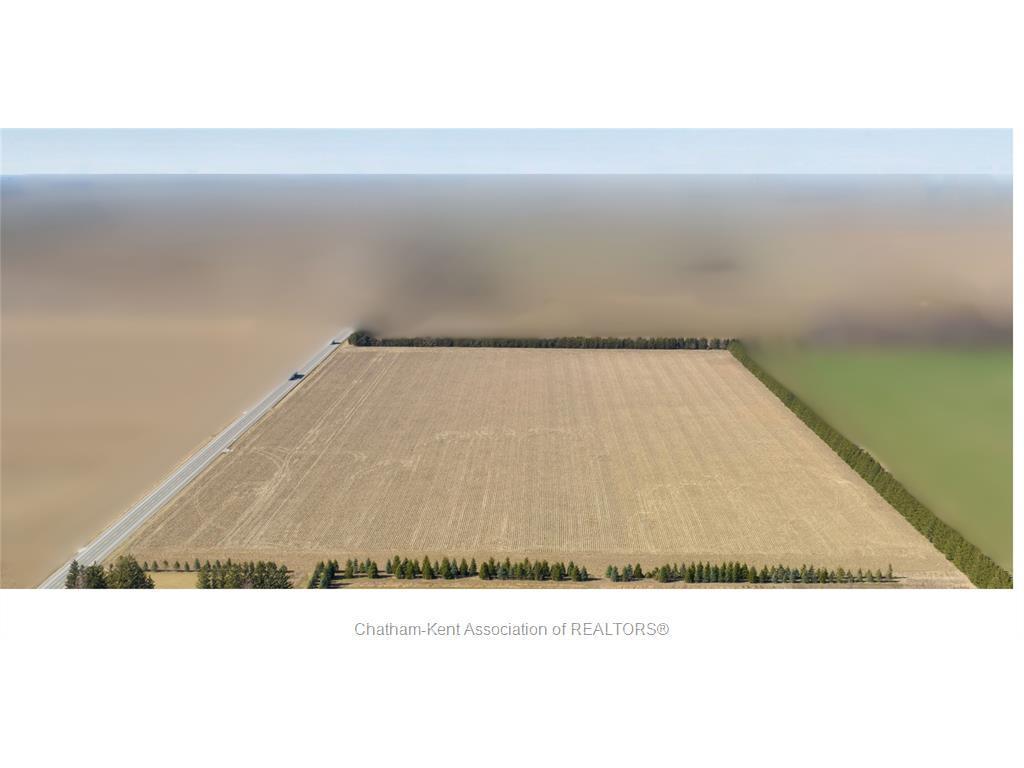
0 Beds
8023 Pine Line, Pain Court ON
Listing # 24005428
Prime 42.18 acre farm in sought-after Pain Court in Chatham-Kent! Ideal tree lined plot with expansive frontage and convenient accessibility. Boasting clay loam soil with tile every 20 feet. Currently yielding corn with previous crops including soybeans and wheat. Promising potential for sugar beets and peas. Water readily available at lot line. Additionally, this lot holds the potential to build your dream home alongside a hobby farm, offering true privacy and a serene countryside lifestyle. Don't miss this opportunity!
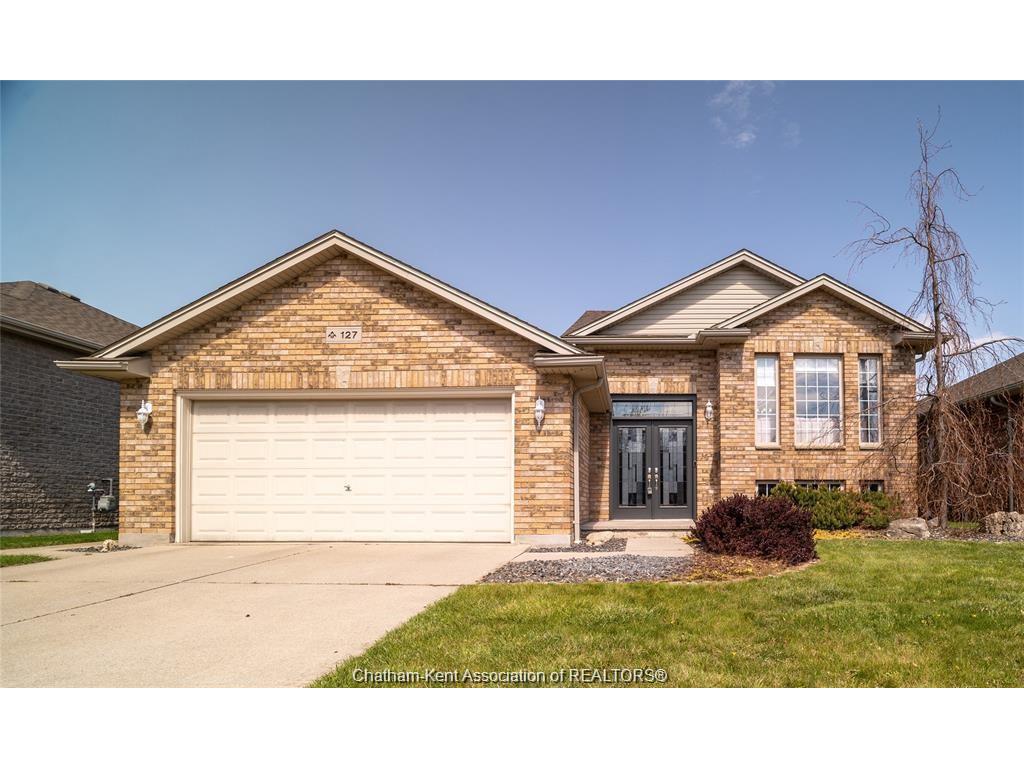
5 Beds
, 3 Baths
127 BALMORAL Road, Chatham ON
Listing # 24004690
Located in a prestigious neighbourhood in the City of Chatham this bi-level features 5 bedrooms and 3 bathroom perfect for a growing family. Main floor presents an open-concept layout integrating the living room, dining area & kitchen. Plenty of storage in this kitchen with an extra set of cupboards/pantry. Step outside onto your deck in your fenced backyard ideal for hosting gatherings or a soak in the hot tub. The primary bedroom features an ensuite & walk-in closet, while 2 more bedrooms and a 4-piece bath round out the main floor. In the lower level you will find a massive Rec room, 2 bedrooms and another full bath. Laundry/storage utility room offer practicality and convenience. Attached double garage & double concrete drive. Recent updates include new roof in 2018, front door in 2017, patio door in 2016, upper bath in 2017, & flooring in the kitchen, dining, and living areas in 2021. Don't miss the chance to experience this inviting family home—schedule your viewing today!


