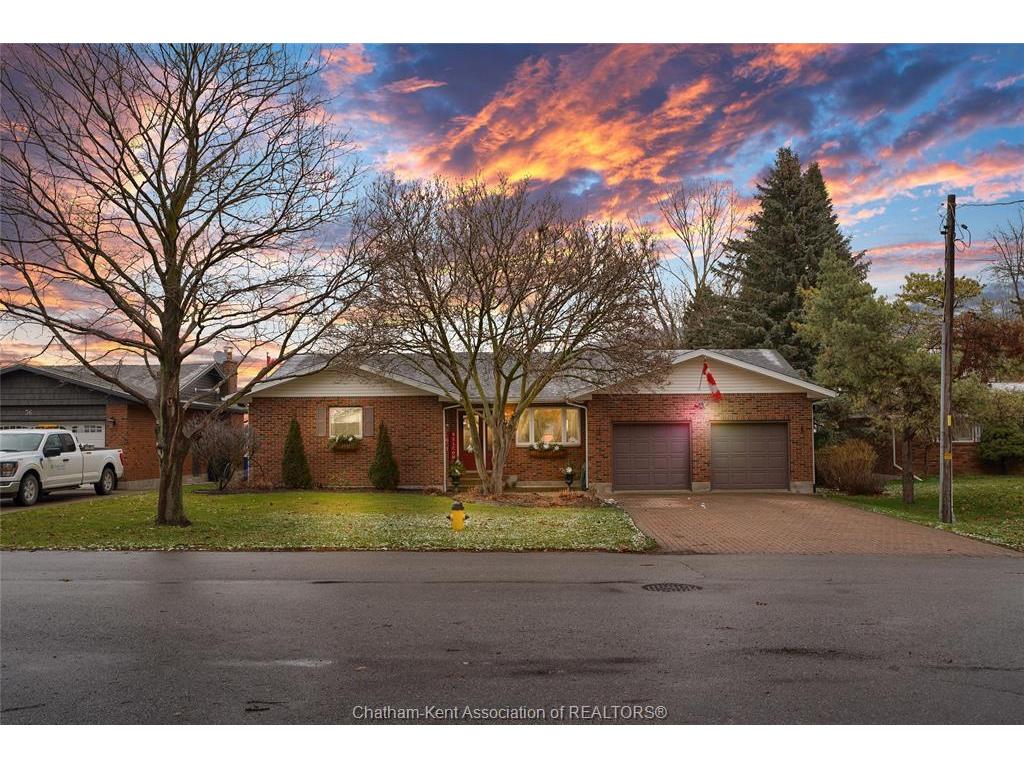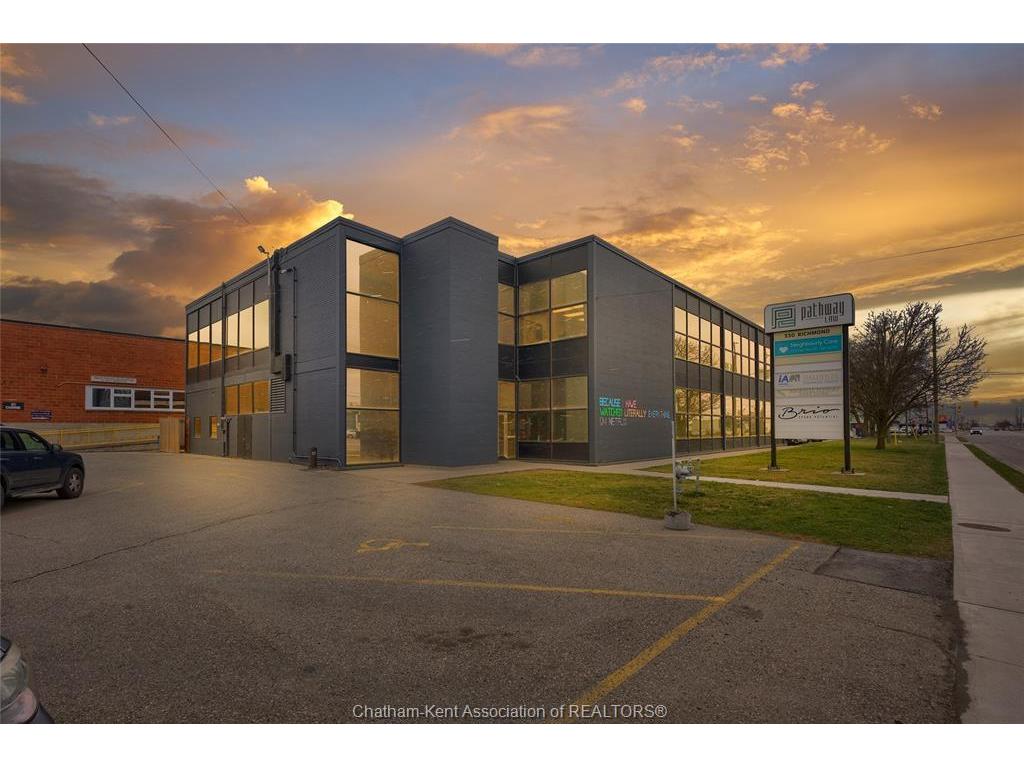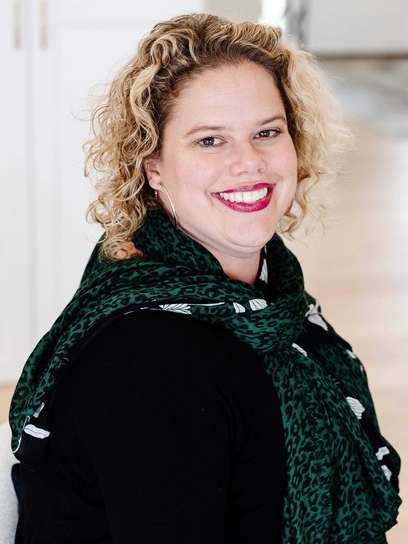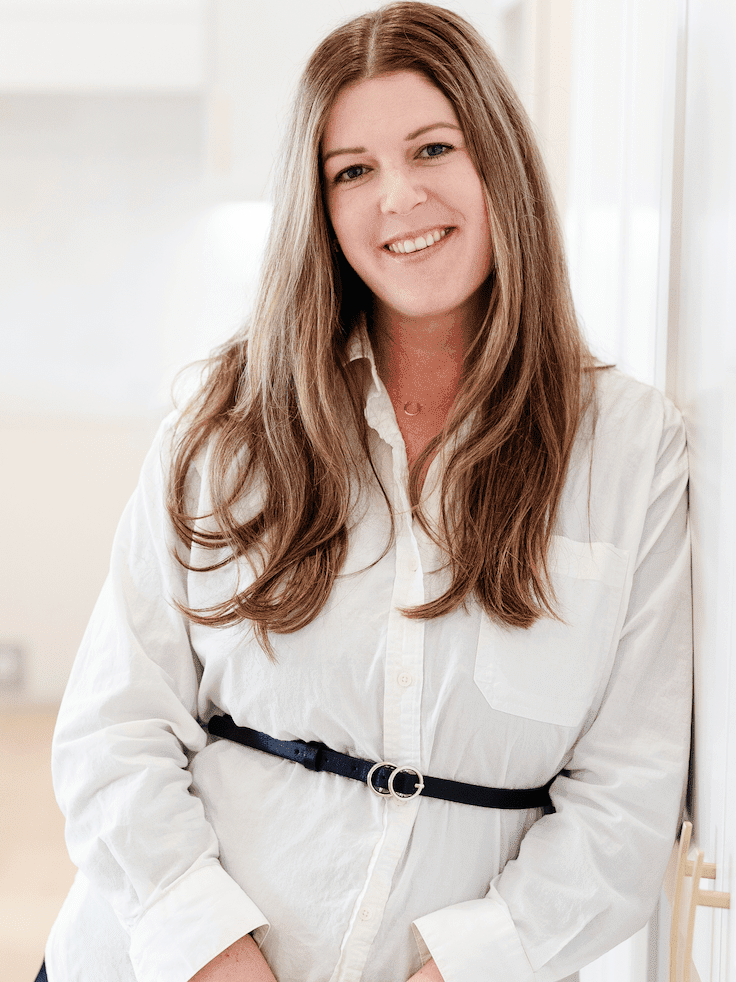Listings
All fields with an asterisk (*) are mandatory.
Invalid email address.
The security code entered does not match.

4 Beds
, 2 Baths
9 Thomas Crescent, Tilbury ON
Listing # 24016532
Welcome to this well-maintained, one-owner bungalow. Boasting three spacious bedrooms plus an additional bedroom, this sprawling residence offers an incredible opportunity for comfortable family living and endless possibilities. As you step into this charming home, you'll immediately appreciate its classic design and thoughtful layout. The expansive living areas are perfect for both everyday living and entertaining. The large, well-appointed kitchen features ample cabinetry and counter space. The main level also offers two full bathrooms. The finished basement offers an additional bedroom and plenty of additional living space. Outside, you'll find a large backyard with plenty of potential. Don't miss the chance to make this one-owner home your own. Located in the peaceful community of Tilbury, this home is perfectly situated to enjoy local amenities. Schedule a viewing today and explore the many ways you can personalize this wonderful space to fit your lifestyle and dreams.

2 Beds
, 2 Baths
10 Van Allen Avenue, Chatham ON
Listing # 24014461
Discover maintenance-free living in this 10th-floor condo, nestled in a 10-story building with stunning river views. This unit features 2 bedrooms, 2 bathrooms, and a rare parking space in the parking garage. Exit the elevator and enter your spacious foyer. Primary bedroom has a large ensuite bathroom that could be refinished to best suit your needs. The additional bedroom offers a space for guests or an office and is located next to the renovated second full bathroom. The kitchen includes a dining nook to overlook your surroundings and was refinished with neutral cupboards and countertops. In suite laundry in kitchen tucked away for your convenience. The living and dining room offer an open concept design. From your living room step out onto your personal balcony overlooking the river and views of Chatham-Kent from new heights! This building offers a common kitchen, patio, bbq, library, exercise room and personal storage space. Call today to view this top notch unit!

4 Beds
, 1 Baths
22 Sherman Street, Thamesville ON
Listing # 24011765
This 4-bedroom family home on a double lot in Thamesville features large principal rooms with original woodwork and stained glass windows. The country kitchen and spacious dining room are perfect for entertaining. The living and family rooms can host big gatherings. Enjoy your morning coffee in the enclosed front porch. Main floor laundry and bathroom adds to the convenience of this layout. Upstairs are 3 large bedrooms with closets and built-in storage. The oversized attached garage (25'x27') has a concrete floor and inside entry, plus ample driveway parking. The private backyard backs onto a ravine, and provides extra room to roam on the large double lot (135.99' x approx. 200' depth). Recent updates include a new roof, furnace, and water heater (2018), and A/C (2017). Don't miss the opportunity to make this charming and spacious family home your own!

3 Beds
, 2 Baths
38 CECIL Street, Ridgetown ON
Listing # 24006472
Discover this family home situated on a sought-after street in Ridgetown, ON. This brick bungalow has over 2200 sq ft on the main floor, it offers a spacious layout with hand-scraped hardwood floors. Greet guests in the large foyer or living room. The open concept features a modernized kitchen, breakfast bar, dining area, and family room with surround sound and a gas fireplace. A cozy Florida room leads to enclosed porch with hot tub. The primary bedroom has double closets with ensuite, while two more bedrooms, full bath, & laundry room complete the main floor. The lower level boasts a vast rec room with a wet bar, ample storage, and a workout area. Enjoy the private backyard in the pool, on the deck or in front of the fire pit. Addt'l features include double garage, interlocking driveway, & 200-amp service. Updated roof, most windows, furnace, and A/C (2012). Sale is contingent on seller acquiring another property. Embrace the opportunity to forge new memories in this inviting home!

0 Beds
330 Richmond Street, Chatham ON
Listing # 24005835
Exploring portfolio expansion? Discover a prime commercial office at 330 Richmond Street, Chatham. 20,000 sq. ft. with 450+ ft. frontage on Richmond St., granting direct access to Highways 2 and 401. Nestled amidst successful car dealerships, this 2-story building offers elevator access, 3 entrances, and 70 parking spaces across 2 lots. High-speed internet, shared floor bathrooms, and Urban Commercial zoning amplify its allure. Income report available on request; detailed finances post-accepted offer. Take a virtual tour for an immersive experience.



