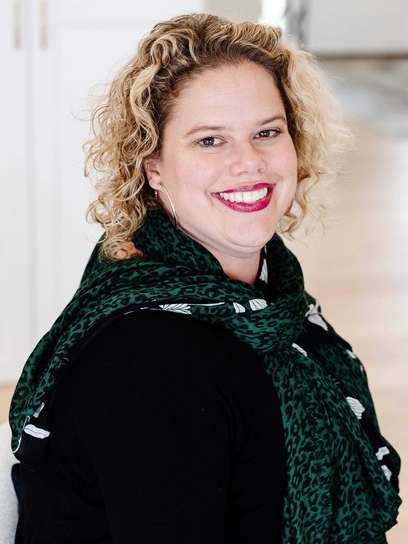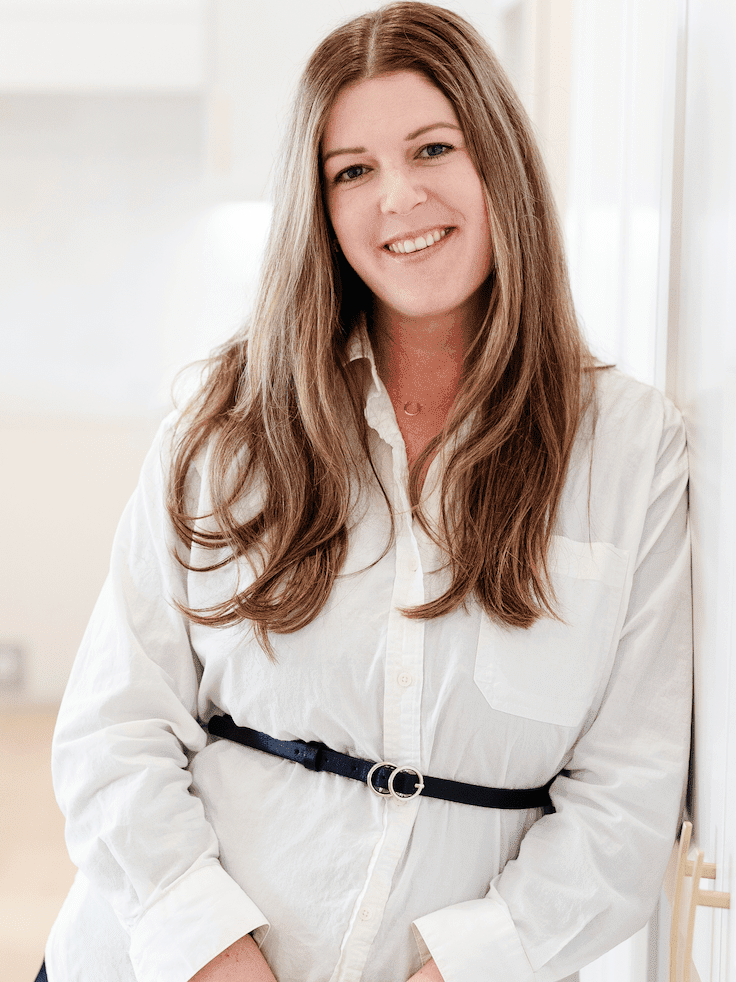Listings
All fields with an asterisk (*) are mandatory.
Invalid email address.
The security code entered does not match.

0 Beds
79 King Street, Chatham ON
Listing # 24029417
Welcome to 79 King Street West – the Historic "Nichol Block"Nestled in the heart of downtown Chatham, this is a rare chance to own a prime investment property in a dynamic and evolving area with exciting development opportunities on the horizon. Owned by the same family for over 60 years, this property boasts quality long-term tenants and generates approximately $1,615 in monthly rental income. The building features a versatile layout: the ground floor houses a commercial restaurant space, while the upper unit serves as a residential space. Utilities are currently covered by the owner for the residential tenant and paid by the tenant in the lower commercial unit. A full basement, accessible through the restaurant, offers ample storage space. Don’t miss this unique opportunity to invest in a vibrant and growing downtown core!

2 Beds
, 1 Baths
20227 Mull Side Road, Blenheim ON
Listing # 24027816
A Unique Gem from 1887! Step back in time while enjoying modern comfort in this one-of-a-kind property. Originally built in 1887 as a schoolhouse, this beautifully preserved home offers character and charm in every corner. Featuring 2 spacious bedrooms and 1 bathroom, it’s the perfect blend of historical allure and cozy living. The bright kitchen retains hints of its vintage past while providing functionality and warmth, ideal for preparing meals or sharing conversations. The open living spaces invite natural light, creating a welcoming ambiance perfect for relaxing or entertaining. Sitting on an expansive lot, this property provides endless possibilities – whether you dream of creating gardens, adding outdoor living spaces, or even expanding the home to suit your vision.This is more than a house – it’s a piece of history waiting for its next chapter. Don’t miss this rare opportunity to own a unique home that combines the best of the past with the potential of the future!

0 Beds
8787 Doyle Line, Chatham-Kent ON
Listing # 24024144
Among the most fertile land Chatham-Kent has to offer—100 acres of prime Beverly fine sandy loam. The spacious 96'x48' storage shed features hydro (225 amp) and ample room for all your equipment needs. An irrigation pond is ready to support your crops, and raw (non-potable) water has been run to the property. Bring your boots and big dreams—this is a perfect opportunity for agricultural ventures! Not a farmer? No problem! Looking to invest? Many local farmers are eager to rent this land at premium rates. Farmland is one of the smartest investments you can make—after all, they’re not making any more of it! Call today for more details.

5 Beds
, 3+1 Baths
11332 River Line , Chatham-Kent ON
Listing # 24020629
Welcome home to 11332 River Line in Chatham-Kent. Discover this unique estate that has been meticulously renovated offering over 7,000 square feet of living space. This home offers 4+1 bedrooms, 3.5 bathrooms and will impress you at every turn. Enter into the grand front foyer with marble flooring and views to the oasis outside. Custom kitchen with nacarado onyx counters, double ovens, two islands and entrance to the upper deck. Seamlessly entertain from the kitchen into the living room with wood burning fireplace. The second level offers 4 bedrooms with walk in closets, 2 custom bathrooms and a laundry room. The lower level offers the perfect spot to entertain with wet bar, wood burning fireplace and doors to your lower level patio. This property boasts 13 acres of private land to explore in your own backyard including a pond, peninsula, island, creek, barn and wildlife. Detached four car garage with an additional bedroom and bathroom with endless possibilities. Call today to view.



